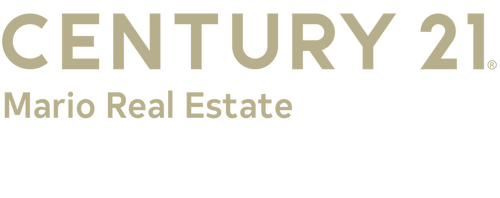


Listing Courtesy of: MLS PIN / Century 21 Mario Real Estate / Lisa Leonard
116-118 Cottage St Chelsea, MA 02150
Sold (22 Days)
$1,525,000
MLS #:
73308315
73308315
Taxes
$13,566(2024)
$13,566(2024)
Lot Size
6,000 SQFT
6,000 SQFT
Type
Multifamily
Multifamily
Year Built
1920
1920
County
Suffolk County
Suffolk County
Listed By
Lisa Leonard, Century 21 Mario Real Estate
Bought with
Thomas Mario
Thomas Mario
Source
MLS PIN
Last checked Jan 22 2025 at 2:32 AM GMT+0000
MLS PIN
Last checked Jan 22 2025 at 2:32 AM GMT+0000
Bathroom Details
Interior Features
- Windows: Insulated Windows
- Energy Star Qualified Dishwasher
- Energy Star Qualified Refrigerator
- Range Hood
- Dishwasher
- Refrigerator
- Microwave
- Range
- Laundry: Washer Hookup
- Laundry: Electric Dryer Hookup
- Laundry: Washer & Dryer Hookup
- Kitchen
- Dining Room
- Living Room
- Ceiling Fan(s)
- Remodeled
- Bathroom With Tub & Shower
- Pantry
Lot Information
- Gentle Sloping
Property Features
- Fireplace: 0
- Foundation: Brick/Mortar
- Foundation: Block
Heating and Cooling
- Individual
- Oil
- Hot Water
- Natural Gas
- Baseboard
- None
Basement Information
- Unfinished
- Concrete
- Interior Entry
- Walk-Out Access
- Full
Flooring
- Parquet
- Wood
- Laminate
- Carpet
- Vinyl
Exterior Features
- Roof: Other
Utility Information
- Utilities: Water: Public, Washer Hookup, For Electric Dryer, For Gas Range
- Sewer: Public Sewer
Garage
- Garage
Parking
- Total: 2
- Off Street
- Shared Driveway
Stories
- 6
Living Area
- 5,336 sqft
Disclaimer: The property listing data and information, or the Images, set forth herein wereprovided to MLS Property Information Network, Inc. from third party sources, including sellers, lessors, landlords and public records, and were compiled by MLS Property Information Network, Inc. The property listing data and information, and the Images, are for the personal, non commercial use of consumers having a good faith interest in purchasing, leasing or renting listed properties of the type displayed to them and may not be used for any purpose other than to identify prospective properties which such consumers may have a good faith interest in purchasing, leasing or renting. MLS Property Information Network, Inc. and its subscribers disclaim any and all representations and warranties as to the accuracy of the property listing data and information, or as to the accuracy of any of the Images, set forth herein. © 2025 MLS Property Information Network, Inc.. 1/21/25 18:32




Description