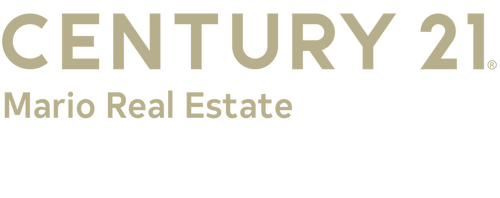


Listing Courtesy of: MLS PIN / Century 21 Mario Real Estate / Edward Deveau
103-105 Homer Street Boston, MA 02128
Active (1 Days)
$949,900
MLS #:
73327866
73327866
Taxes
$8,647(2024)
$8,647(2024)
Lot Size
2,500 SQFT
2,500 SQFT
Type
Multifamily
Multifamily
Year Built
1910
1910
Views
City, Scenic View(s)
City, Scenic View(s)
County
Suffolk County
Suffolk County
Listed By
Edward Deveau, Century 21 Mario Real Estate
Source
MLS PIN
Last checked Jan 22 2025 at 11:22 AM GMT+0000
MLS PIN
Last checked Jan 22 2025 at 11:22 AM GMT+0000
Bathroom Details
Interior Features
- Windows: Insulated Windows
- Disposal
- Dryer
- Washer
- Refrigerator
- Range
- Microwave
- Dishwasher
- Oven
- Laundry: Electric Dryer Hookup
- Laundry: Washer & Dryer Hookup
- Laundry: Dryer Hookup
- Laundry: Washer Hookup
- Dining Room
- Mudroom
- Kitchen
- Living Room
- Slider
- Open Floorplan
- Walk-In Closet(s)
- Stone/Granite/Solid Counters
- Bathroom With Tub & Shower
- High Speed Internet
- Ceiling Fan(s)
Property Features
- Fireplace: Electric
- Fireplace: 0
- Foundation: Stone
Heating and Cooling
- Baseboard
- Window Unit(s)
Basement Information
- Concrete
- Interior Entry
- Full
Flooring
- Hardwood
- Laminate
- Carpet
- Vinyl
- Wood
Exterior Features
- Roof: Rubber
Utility Information
- Utilities: Water: Public, Washer Hookup, For Electric Dryer, For Gas Oven, For Gas Range
- Sewer: Public Sewer
- Energy: Thermostat
School Information
- Elementary School: Excel
- Middle School: Brooks
- High School: Ebhs
Parking
- On Street
- Paved Drive
Stories
- 3
Living Area
- 2,184 sqft
Location
Estimated Monthly Mortgage Payment
*Based on Fixed Interest Rate withe a 30 year term, principal and interest only
Listing price
Down payment
%
Interest rate
%Mortgage calculator estimates are provided by C21 Mario Real Estate and are intended for information use only. Your payments may be higher or lower and all loans are subject to credit approval.
Disclaimer: The property listing data and information, or the Images, set forth herein wereprovided to MLS Property Information Network, Inc. from third party sources, including sellers, lessors, landlords and public records, and were compiled by MLS Property Information Network, Inc. The property listing data and information, and the Images, are for the personal, non commercial use of consumers having a good faith interest in purchasing, leasing or renting listed properties of the type displayed to them and may not be used for any purpose other than to identify prospective properties which such consumers may have a good faith interest in purchasing, leasing or renting. MLS Property Information Network, Inc. and its subscribers disclaim any and all representations and warranties as to the accuracy of the property listing data and information, or as to the accuracy of any of the Images, set forth herein. © 2025 MLS Property Information Network, Inc.. 1/22/25 03:22




Description